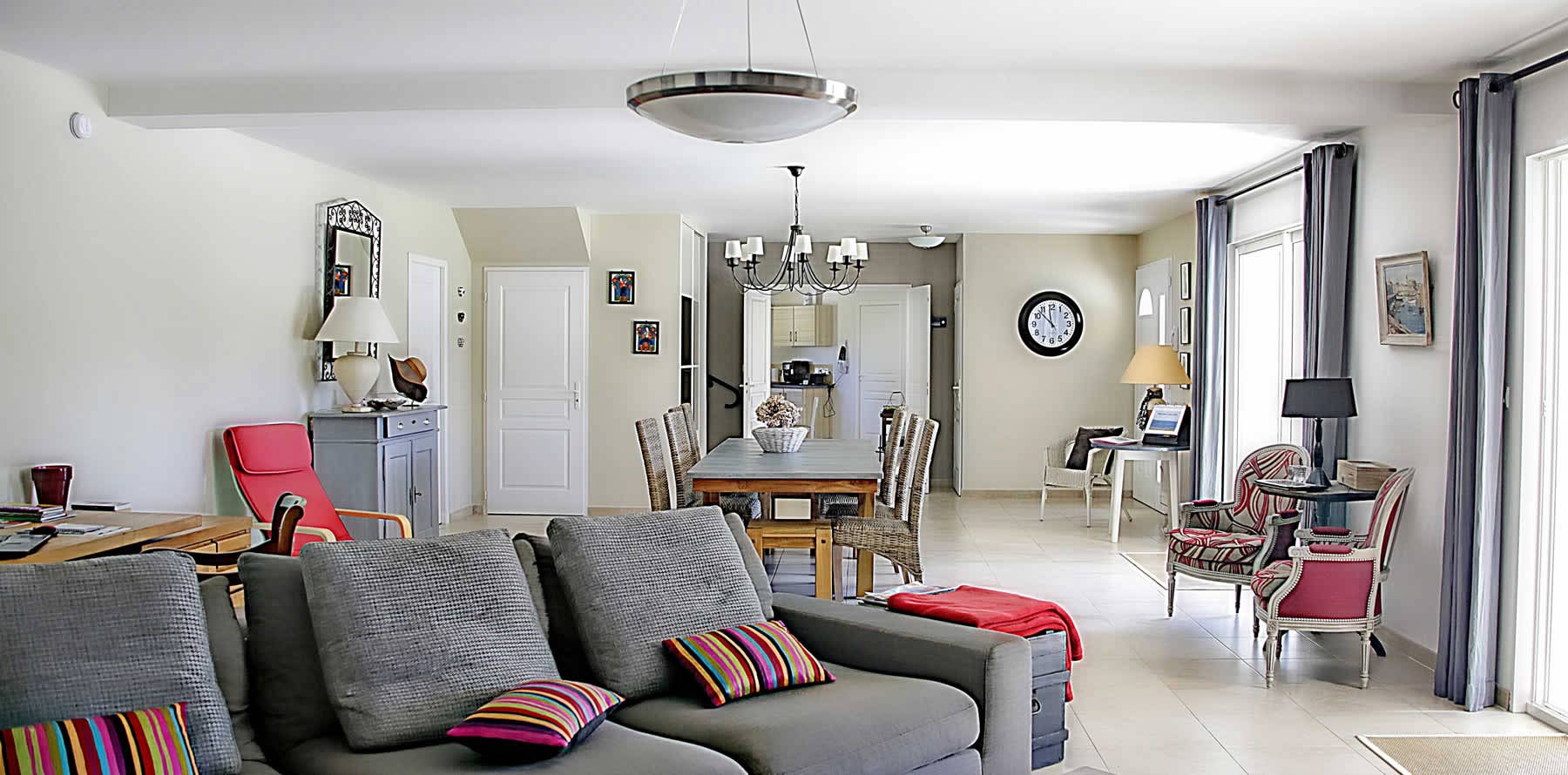

**A DECEPTIVELY SPACIOUS THREE/FOUR BEDROOM SEMI-DETACHED FAMILY HOME, STUNNING VIEWS OVER LEEMING RESERVOIR IN SOUGHT AFTER VILLAGE OF OXENHOPE!!** Having accommodation over 3 floors, 3 reception rooms, 2 bathrooms, good size gardens, off-road parking with secure storage, solar panels, generous room sizes, flexible family living accommodation, remarkable views from every principal room over Leeming reservoir and the hills beyond. - VIEWING ESSENTIAL TO FULLY APPRECIATE!! EPC rating is D.
Viewing is essential to fully appreciate this deceptively spacious three/four bedroom semi-detached family home situated in the sought after village location of Oxenhope with stunning views over Leeming reservoir. The property is arranged over three storeys. On the ground floor, the front door leads into the KITCHEN, which boasts a range of modern base and wall-mounted units with granite worktops and glass splashbacks. The kitchen is equipped with an integrated oven, hob and extractor fan, and there is space for a full-size dishwasher as well as a large double-glazed window to the rear. A panelled door leads into the DINING ROOM, which has a wood-burning stove (with back boiler that can supplement or back up the gas central hearing system) in a large fireplace, recently-fitted flooring, and 2 double-glazed windows to the rear enjoying the fabulous reservoir outlook. Another panelled door leads into the spacious LIVING ROOM, also with 2 double-glazed windows to the rear as well as windows to the front aspect, and featuring a further working fireplace.
Stairs from the dining room lead up to the first floor, where there are TWO DOUBLE BEDROOMS, both enjoying particularly fine views over the reservoir and the hills beyond. The master bedroom has a spacious DRESSING ROOM off it with custom-made fitted wardrobes. This room was formerly a fourth bedroom, and could easily be restored to that use. At the end of a hallway is a large SHOWER ROOM, with a modern fitted walk-in double shower cubicle and wash hand basin. There is a separate WC, and access via a pull-down ladder to the LOFT, fully boarded and insulated and with electric light fitted, which provides ample additional storage space.
On the lower ground floor there is a large PLAYROOM/SITTING ROOM, with double-glazed patio doors opening into a REAR PORCH and the garden. Off the sitting room there is a good-sized room presently used as a STORE, formerly a second kitchen and with plumbing in situ; it is also suitable for use as a study. A corridor leads to the THIRD BEDROOM and a BATHROOM including bath with shower attachment, WC, wash hand basin, plumbing for an automatic washing machine and space for a tumble dryer if required. Cupboards under the stairs and at the end of the corridor provide additional storage. The lower ground floor can either be used as part of the main house or as a self-contained annexe for relatives, visitors or teenage children.
Externally the property has off-road parking for 2 cars, generously-sized and well-maintained gardens to the rear and side with an array of established shrubs and trees, a 12’ x 6’ greenhouse, and a secure store underneath the off-road parking.
The property is equipped with solar panels registered under HM Government’s original Feed-In Tariff scheme. Their output produces a significant tax-free income guaranteed until 2036, as well as reducing the property’s electricity bill.
Mains gas, electricity and water are all connected to the property. The EPC rating is D. Council tax is band C.