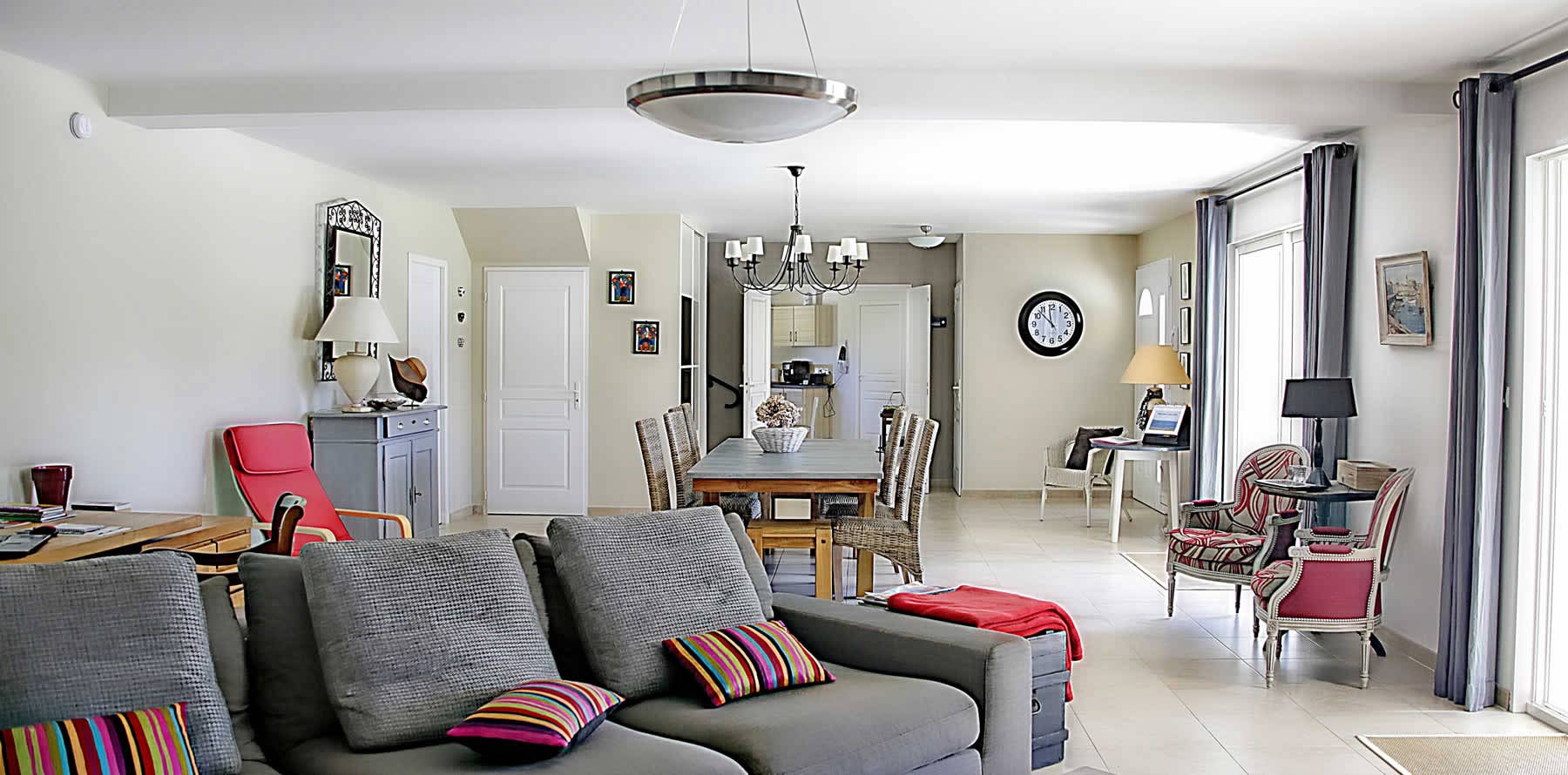

**A STUNNING GRADE II LISTED 4 BEDROOM SEMI-DETACHED PERIOD PROPERTY, PLEASANT CUL-DE-SAC POSITION IN POPULAR RESIDENTIAL LOCATION OF UTLEY - EXCELLENT ACCESS TO LOCAL SCHOOLS!!** Having 3 reception rooms & a sun room, two bathrooms, beautiful character features, generous size gardens, off-road parking & workshop - VIEWING ESSENTIAL TO FULLY APPRECIATE!! EPC rating is D.
Dating back to 1677 is this stunning Grade II Listed four double bedroom period residence situated in a pleasant cul-de-sac position in the popular area of Utley offering excellent access to local schools. The extensive accommodation comprises of an entrance hall with feature stonework to the wall, stone flagged flooring, under stairs storage cupboard and doors leading to the front and rear. The lounge has an open fire in character stone fireplace, mullion windows, exposed ceiling beams and access to a spacious pantry. The dining room has a gas coal effect stove, feature stone plinth (Listed) with stonework to the walls, mullion windows. The kitchen has a range of handmade base and wall mounted units with worktop surfaces, integrated microwave, dishwasher, double Belfast sink, Rangemaster cooker. The sitting room has a gas coal effect stove, exposed character ceiling beams, double glazed window to the rear, double doors opening into the sun room which in turn has double glazed patio doors leading to the rear garden. There is a separate utility room with plumbing for an automatic washing machine, split level steps lead to a lobby/study with door leading to the front of the property and there is access to a separate WC from this room. To the first floor the galleried landing has a stunning Apex ceiling beam, mullion windows and features stonework to the walls. The apex beam continues into the spacious master bedroom which measures 19ft3in length and has two sets of mullion windows to the rear and fitted wardrobes. There are three further double bedrooms on this level. The house bathroom has twin wash hand basins, free standing roll top claw foot bath, WC. There is also a separate shower room on this level. Externally the property has generous size wrap around gardens to the side and rear, a patio, off-road parking with a workshop (measuring 12ft11 x 12ft1). Viewing is essential to fully appreciate, EPC rating is D.