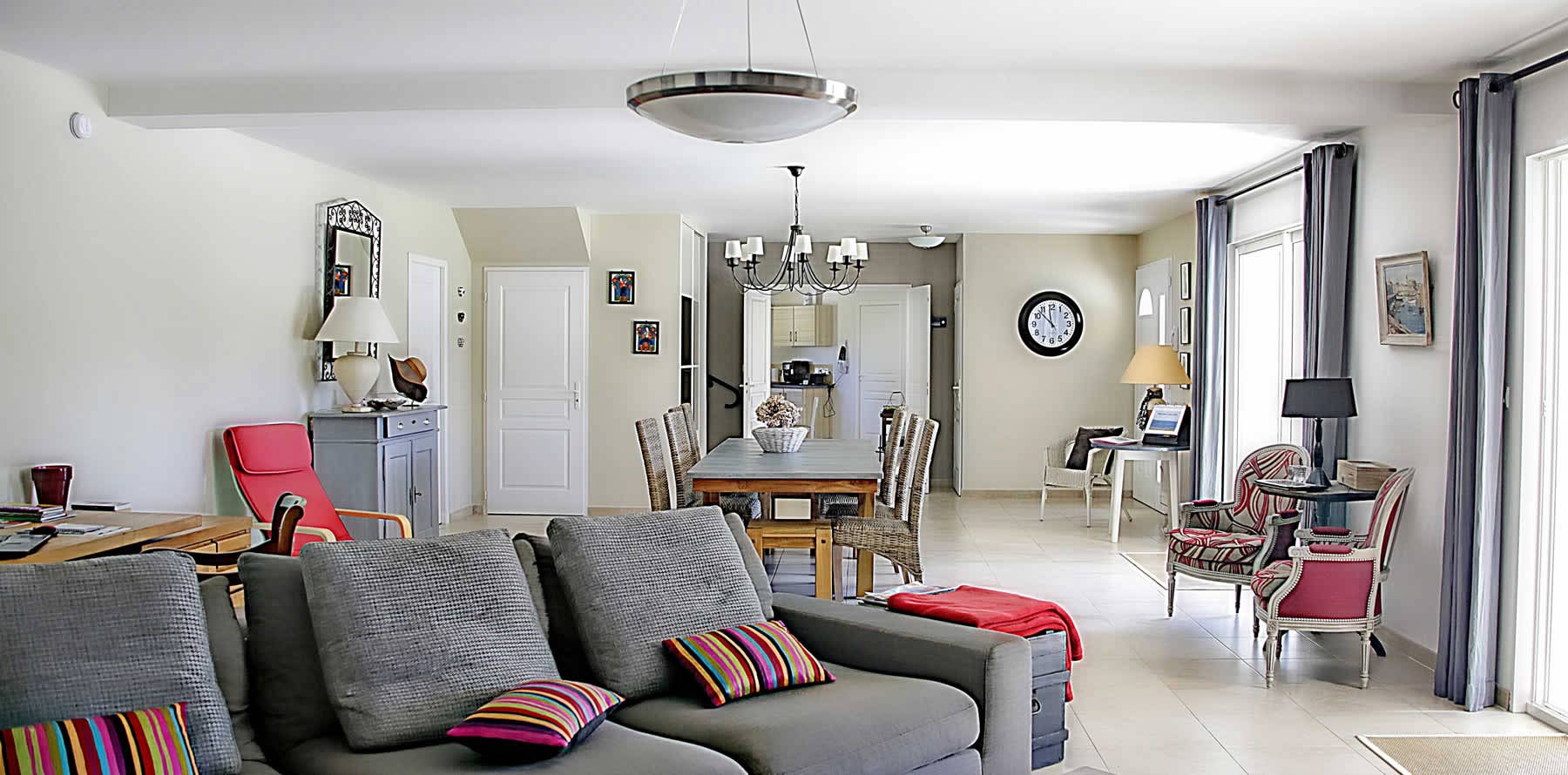

** A FOUR DOUBLE BEDROOM STONE THROUGH TERRACE, TWO RECEPTIONS ROOMS, BASEMENT ROOM, GAS CENTRAL HEATING, DOUBLE GLAZING, COTTAGE STYLE REAR GARDEN, EPC RATING E **
A Victorian terraced home offering family sized accommodation over three floors along with a basement room. Benefits from gas central heating and double glazing, this spacious property offers four double bedrooms, two generous reception rooms, the sitting room having a stove fire. Handily placed for access to local schools, Keighley town centre and close to the Cliffe Castle grounds. In brief the accommodation comprises - Ground Floor - Entrance Hall, front door. Lounge with stripped timber flooring. Multi fuel stove on stone hearth with exposed stone lintel. Ornate plasterwork. Picture rail. Dining Room Ceiling cornice. Double French doors providing access to the garden. Kitchen Range of base and wall units with tiled splashbacks and worksurfaces incorporating stainless steel sink and drainer. range cooker with matching splashback and chimney style extractor over. Plumbing for auto washer. Tiled floor. Access to rear garden. Basement Cellar with Window to fore. First Floor - Landing Understairs storage. Bedroom One With Two windows to the front. Bedroom Two with window to the rear. comprising:- panelled bath with shower over and screen, pedestal wash basin and low suite Wc. Airing cupboard, window to rear. Second floor - Bedroom window to the front and roof window. Bedroom Four with roof window to the rear.
Outside Cottage style garden to rear with patio seating area, pebbled area and paved walkway.
EPC Rating E