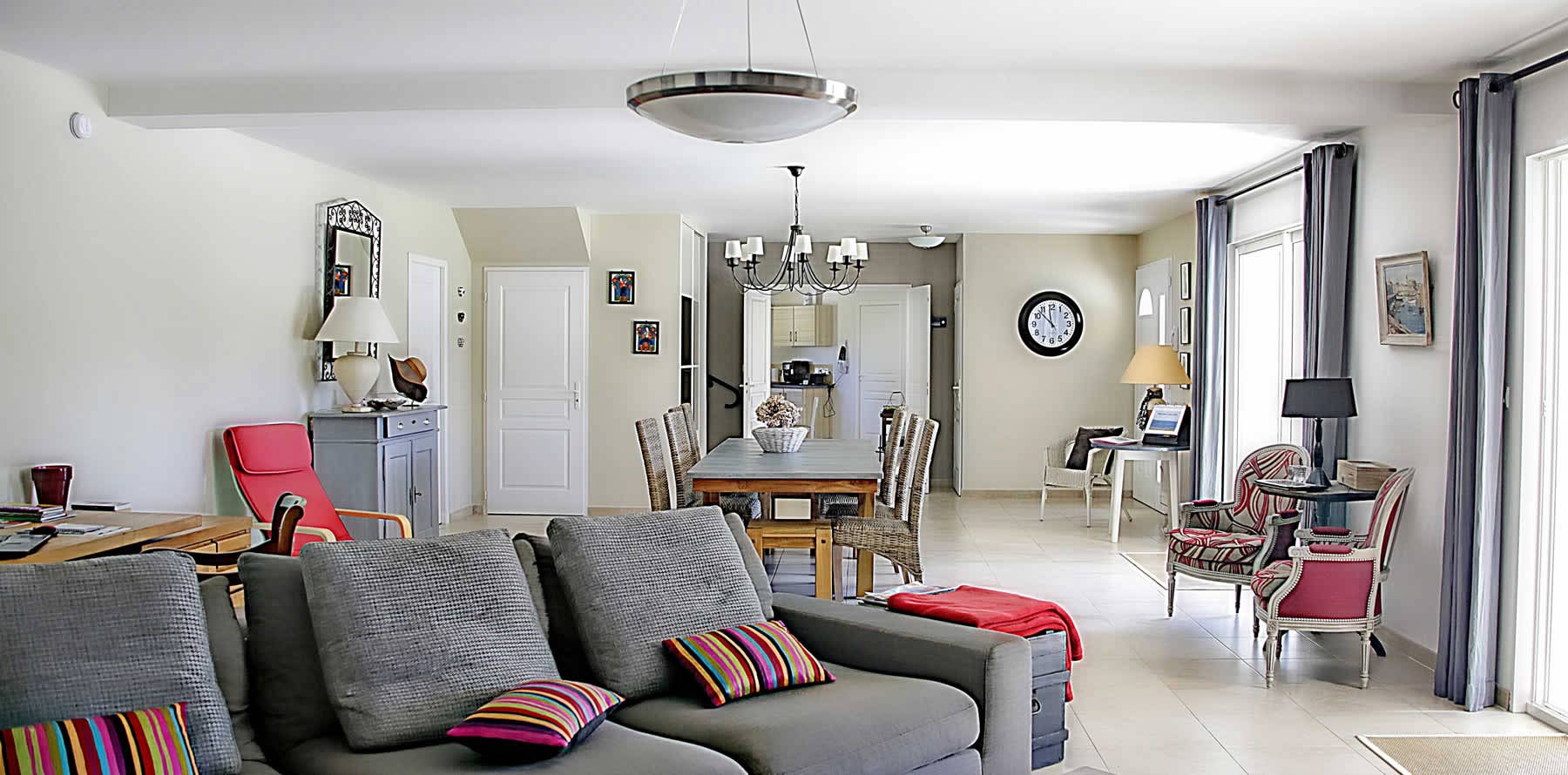

** A WELL PRESENTED, SPACIOUS FIVE BEDROOM (TWO EN-SUITE), DETACHED FAMILY HOME, ACCOMMODATION OVER THREE FLOORS, DRIVEWAY PARKING, INTEGRAL GARAGE, VIEWS FROM THE FIRST FLOOR TO THE REAR, SOLAR PANELS, GAS CENTRAL HEATING, DOUBLE GLAZING, INTERNAL VIEWING RECOMMENDED, EPC RATING B **
A well presented stone built, substantial five bedroomed detached house delightfully situated on the outskirts of the sought after village of Haworth. This spacious family home is well worthy of an internal viewing to fully appreciated the acccommodation which is over three floors. In brief comprises:
Ground Floor - Entrance hallway, cloaks/w.c., Living Room with multi fuel stove, windows to the front, open plan dining kitchen with a well appointed range of fitted wall and base units, window and double doors to the rear elevation. utility room with rear door and internal door into the integral garage.
First Floor : Four bedrooms, one with en-suite and a house bathroom.
Second Floor : A real feature of this property is its spacious main bedroom suite with dressing area, en-suite shower room and plenty of eaves storage.
Gas Central Heating, Double Glazing & Solar Panels
Outside, a driveway to the front and a small garden with a larger garden and patio to the rear.
Situated on this popular development by Skipton Properties located on the edge of the development with open views from the first floor to the rear. Haworth is only a short walk away and has many amenities including two mini supermarkets, first school, medical centre, park and the historic Main Street, Bronte Parsonage, church and popular Worth Valley Steam Railway.
EPC Rating B