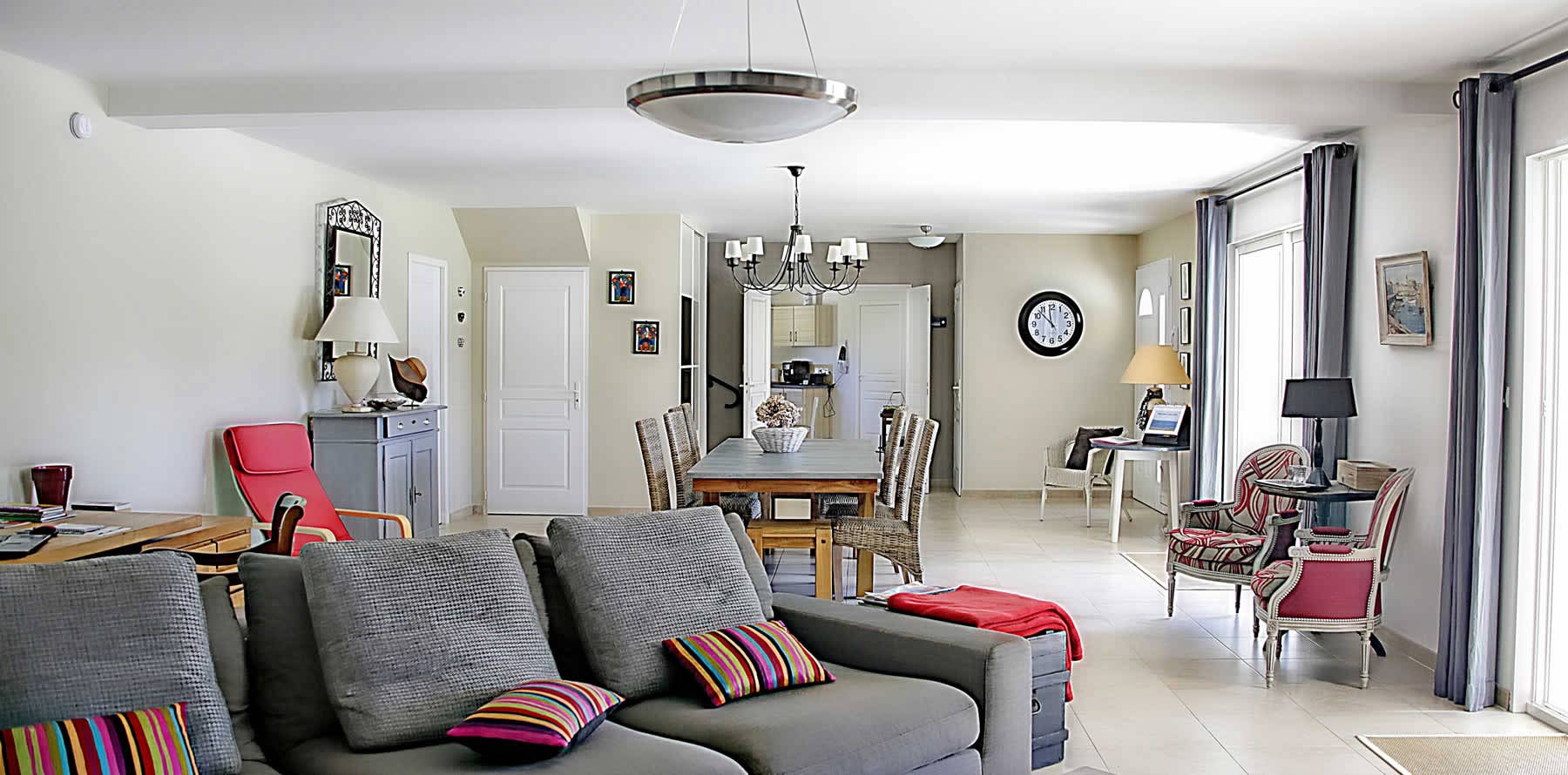

** BEAUTIFULLY PRESENTED, EXTENDED SEMI-DETACHED HOUSE, FOUR BEDROOMS + LOFT, STUNNING FITTED KITCHEN DINER WITH ISLAND & BI FOLD DOORS, LOW MAINTENANCE GARDENS, HOT TUB, GATED DRIVEWAY, INTERNAL VIEWING ESSENTIAL, EPC RATING D **
A beautifully presented, extended four bedroom semi-detached house providing well proportioned family accommodation arranged over two floors situated in a popular residential location which is handily placed for access to local schools. An internal inspection is highly recommended to fully appreciate the accommodation which briefly comprises of;
Ground Floor - Entrance Hallway, Living room measuring approximately 23 ft long with feature media wall, wall mounted fire, windows to the front elevation and French doors to the rear. A real feature of this property is a stunning kitchen diner with a well appointed range of fitted units, central feature is an island with storage and integrated wine cooler, integrated fridge, dishwasher, microwave, oven, hob, microwave, feature counter worktops, feature floor tiling, under floor heating, window to the front and Bi Fold doors to the rear. Utility room with base units, sink, plumbing for washing machine, window to rear, built in cupboard, feature tiling to floor. Ground floor Cloak comprising of a w.c., wash basin, window to the rear.
First floor - Landing, The main bedroom is large double bedroom with window to the front and having an en-suite bathroom which has a contemporary suite comprising of a free standing bath tub, w.c., wall hung vanity wash basin, feature wall radiator, window to the rear. Bedrooms Two and three are both doubles, bedroom four is a single bedroom with built in cupboard and window to the front elevation. Completing the accommodation is a family shower/wet room with walk in shower, vanity wash basin, w.c., tiling, towel radiator and window to the rear. Additionally there is a loft room with roof window, loft hatch and drop down ladder.
Gas central heating and double glazing.
Outside there is a low maintenance front garden with artificial grass, gated driveway providing parking at the side. To the rear is a pleasant enclosed patio garden well worthy of an inspection with hot tub.
EPC Rating D.