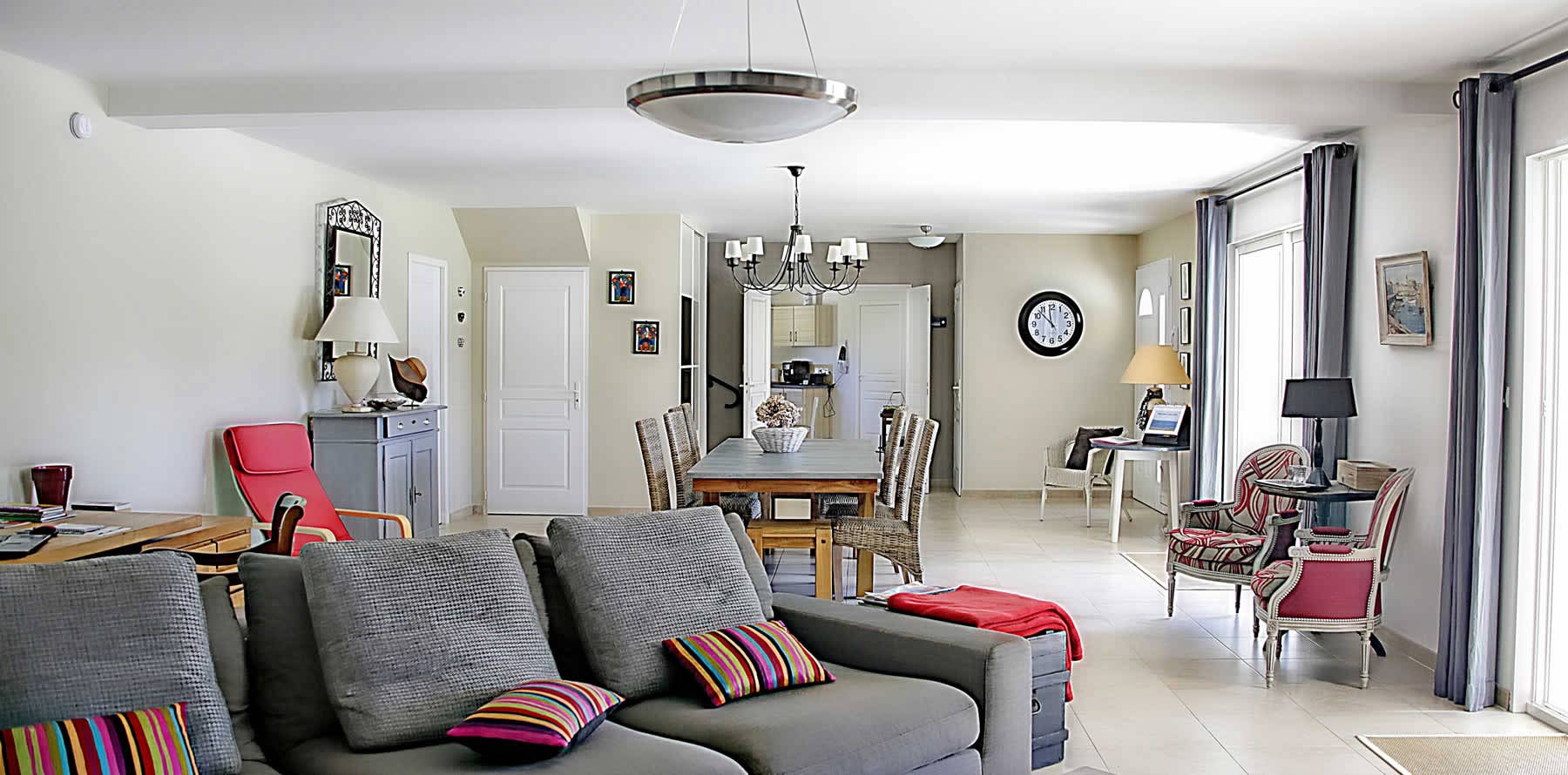

** TWO PROPERTIES IN AN ENCLOSED COBBLED COURTYARD, NUMBER 51 IS A FOUR BEDROOM DETACHED HOUSE (FORMER STABLE) & NUMBER 49 IS A TWO DOUBLE BEDROOM DETACHED STONE BUNGALOW, TRIPLE DETACHED GARAGE, AMPLE PARKING FOR A NUMBER OF VEHICLES, MUST BE VIEWED TO BE APPRECIATED, EPC RATING FOR BOTH PROPERTIES IS A D **
If your looking for two character properties, one being a two double bedroom detached stone bungalow and the other a four bedroom detached house within close proximity of each other in the Oakworth Conservation area then this unique package could be for you.
Originally acquired as a charming stone-built bungalow complete with stables and a workshop, the family has, over the years converted the stables and acquired additional land and now includes a triple detached garage. This rare opportunity could appeal to two families looking to be close to each other or a variety of buyers.
As you go through the stone entrance pillars there is a recently laid, cobbled courtyard which is a real feature for both these properties.
No. 49 which is the bungalow has a stylish modern dining kitchen with windows on the front and side elevations, integrated appliances and feature lighting. There is a utility room off. Spacious living room with feature arched windows, recessed bookcases. An inner hall leads to the main bedroom, with cast iron fireplace, an arched window and a walk-in wardrobe or office space. Additionally, there is a further double bedroom and a stylish shower room. This dwelling is gas central heated and has all mains services. Additionally there is a 7 kW EV charger belonging to the property.
Outside, both properties share the courtyard, a grassed seating area and the triple garage which is equipped with power, light and water. At the rear of the garage, there is an office space or hobby room with its own access. The exterior also includes four coal houses, the original wash kitchen and a separate W.C.
No. 51, known as The Old Stable, Has an entrance hall with an open staircase leading to the first floor. The dining room with ceiling beams flows into the sitting room, which features windows, exposed beams and an attractive fireplace. The kitchen has a range of units and access to the courtyard. Another sitting room with a large arched window, an attractive fireplace with a multi-fuel stove, exposed beams, a feature ceiling with a roof window and access to the courtyard. This floor also includes a bathroom.
The first floor features a spacious landing with exposed stonework and beams. Here, two double bedrooms and two single bedrooms can be found, along with the house bathroom.
No. 51 has central heating via a 300 litre thermal store with heat sources - Multi-fuel stove, solar PV, zero carbon solar thermal and electric or easily add a heat pump making eco-friendly heating. If preferred, a gas boiler could be connected to the system as there is mains gas to the property.
Situated towards the outskirts of this popular village these properties are close to beautiful countryside and a short stroll from the village.
Additional Information - The council tax band on the original dwelling is tax band C and The Old Stable is tax band D.
EPC RATINGS FOR BOTH PROPERTIES ARE D