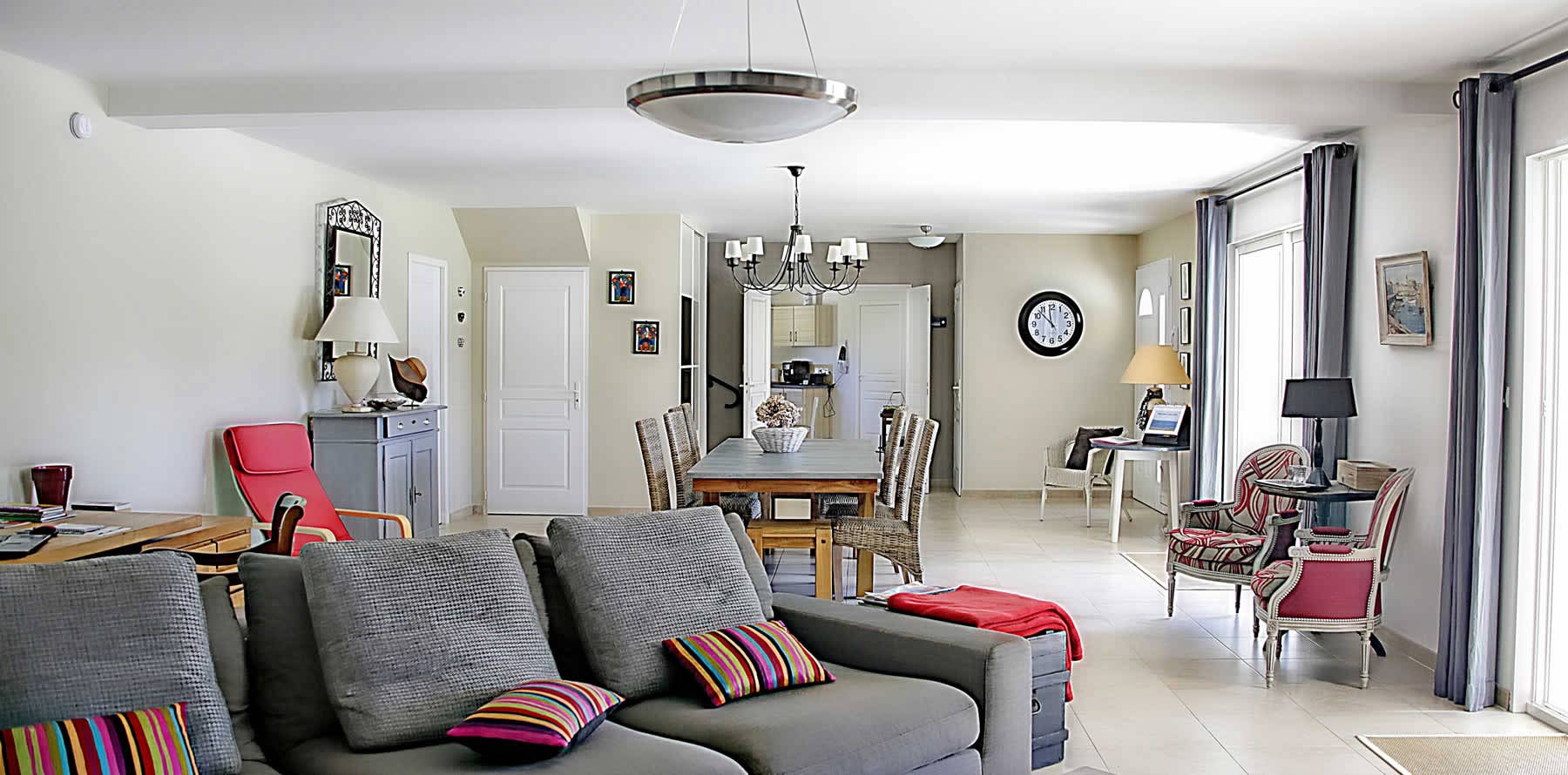

** EXTENDED SEMI-DETACHED FAMILY HOME, FOUR BEDROOMS + DRESSING ROOM/STUDY, CUL-DE-SAC LOCATION, CONVENIENT ACCESS TO SILDEN TOWN AMENITIES, PLEASANT GARDENS, GAS CENTRAL HEATING, DOUBLE GLAZING, INTEGRAL GARAGE, EPC RATING C **
A good sized, four bedroom + dressing room extended semi-detached family home situated in a desirable cul-de-sac location that is convenient for access to town amenities. This property has accommodation arranged over two floors that briefly comprises - Entrance Hallway, Lounge with windows to the front elevation and open plan to a Dining Room to the rear, Kitchen which has a range of wall and base units, worktops, sink, window to the rear and side entrance door which leads into a Utility Porch, W.C, built in cupboard. First Floor - Landing, Bedroom 1 can be found at the front, Bedroom 2 can be found at the rear, in the extension is a dressing room/study which gives access to Bedroom 3, small Fourth Bedroom with window to the front elevation, Bathroom which comprises of a rectangular bath, w.c., wash hand basin, window to the rear. Gas central heating and double glazing. Outside - Front garden, drive, integral garage with electric door, side window and rear door. Pleasant garden to the rear. EPC Rating C