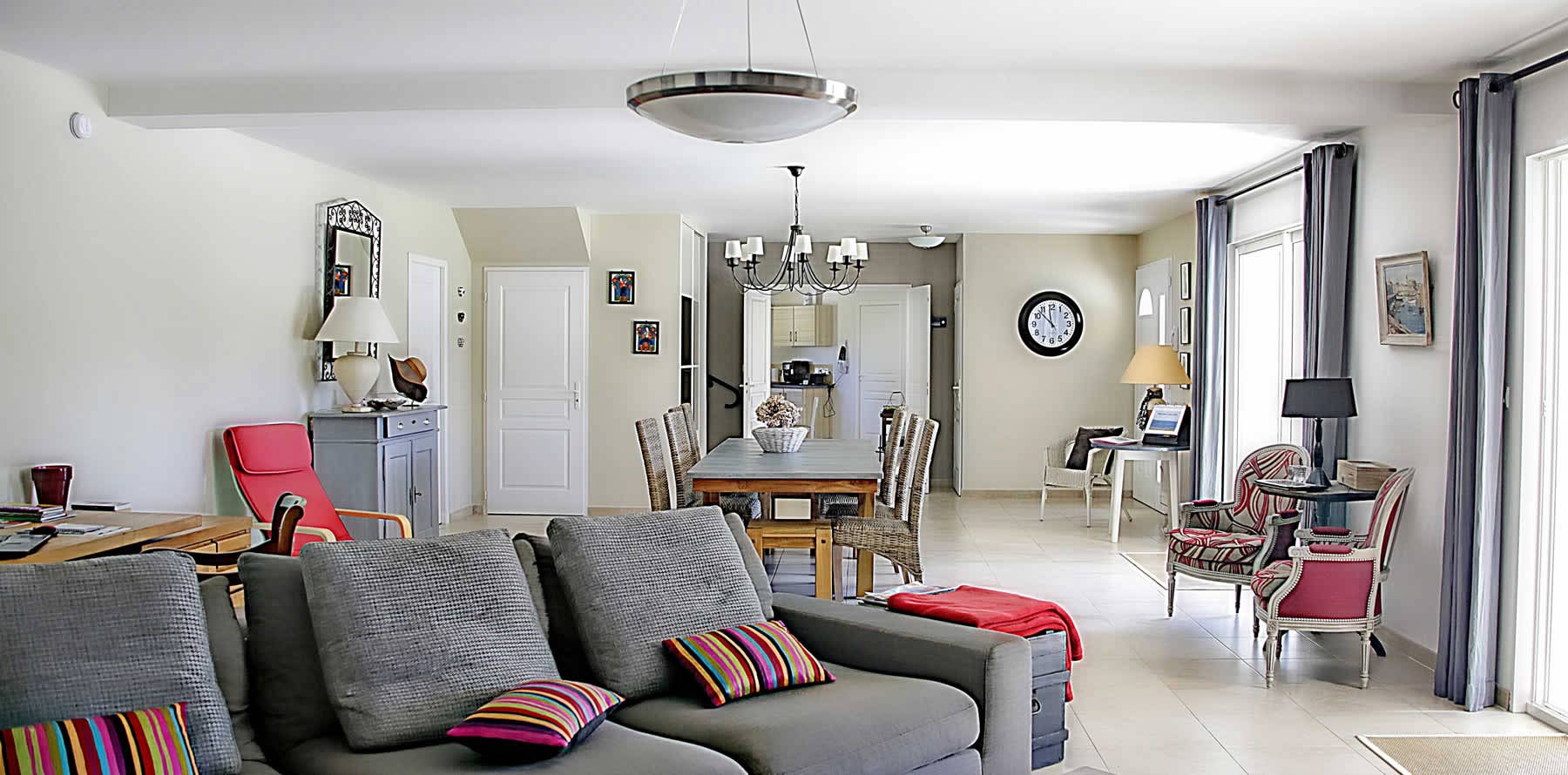

** EXTENDED DETACHED HOUSE & DETACHED CHALET, CANALSIDE LOCATION, DECEPTIVE SPLIT LEVEL ACCOMMODATION, AMPLE PARKING, GOOD SIZED GARAGE, VIEWING ADVISED TO FULLY APPRECIATE THIS PROPERTY, NO ONWARD CHAIN, EPC RATING C **
Day & Co are please to be marketing for sale this deceptive extended detached house accompanied by a self-contained detached chalet, with landscaped gardens. This unique offering presents a versatile opportunity for a wide range of buyers. The chalet, ideal as a ‘granny annexe’ or for multi-generational living, provides independent accommodation while remaining close to the main residence. Both the house and chalet enjoy a desirable canal-side location, and features ample off-road parking and a generously sized garage. In brief comprises -
HOUSE UPPER GROUND FLOOR
Entrance Hall, Cloakroom wash basin and wc. Living room with feature fire surround in natural stone, Corniced ceiling. Useful Snug/Study/Occasional Bedroom off this room with its own Juliet Balcony. Dining Area Patio door to balcony. Open plan to Kitchen which has a range of base and wall units in natural wood finish with tiled surround to worktops. Integrated electric double oven, hob with hood over, refrigerator. Return Staircase with coloured glass window and stairs leading down to:-
HOUSE LOWER GROUND FLOOR
Hall with cupboard, Further store. Bedroom One has a useful nursery/dressing room/occasional bedroom off and an ensuite bathroom with shower over. Bedroom Two with fitted wardrobes and patio door overlooking canal. Smaller Bedroom Three. Bathroom with four piece suite comprising:- corner bath, shower cubicle, vanity basin and wc. Tiled walls.
THE CHALET
Entrance Hall Built-in cupboard housing washing machine. Sitting Room with stone feature fireplace. Access to veranda. Open plan to:- Kitchen Fitted base and wall units in wood finish, with tiled surround to worktop. Inset sink. Built-in electric oven and hob with hood over. Bedroom with fitted wardrobes and cupboards. Patio door to veranda. Bathroom with three-piece suite comprising - rectangular bath with shower over, wash basin and wc.
The Chalet is wheelchair accessible.
EXTERNALLY The properties stand in landscaped garden with steps leading down to the canal. The gardens have patio, rockery and lawn areas. Off road parking and a good sized garage.
Agents Note - The owner has a letter from the Canal & River Trust dated 2015 for an application for end of garden mooring, should a purchaser be interested in this again the new owner must contact them directly with regards to moorings.
EPC RATING C