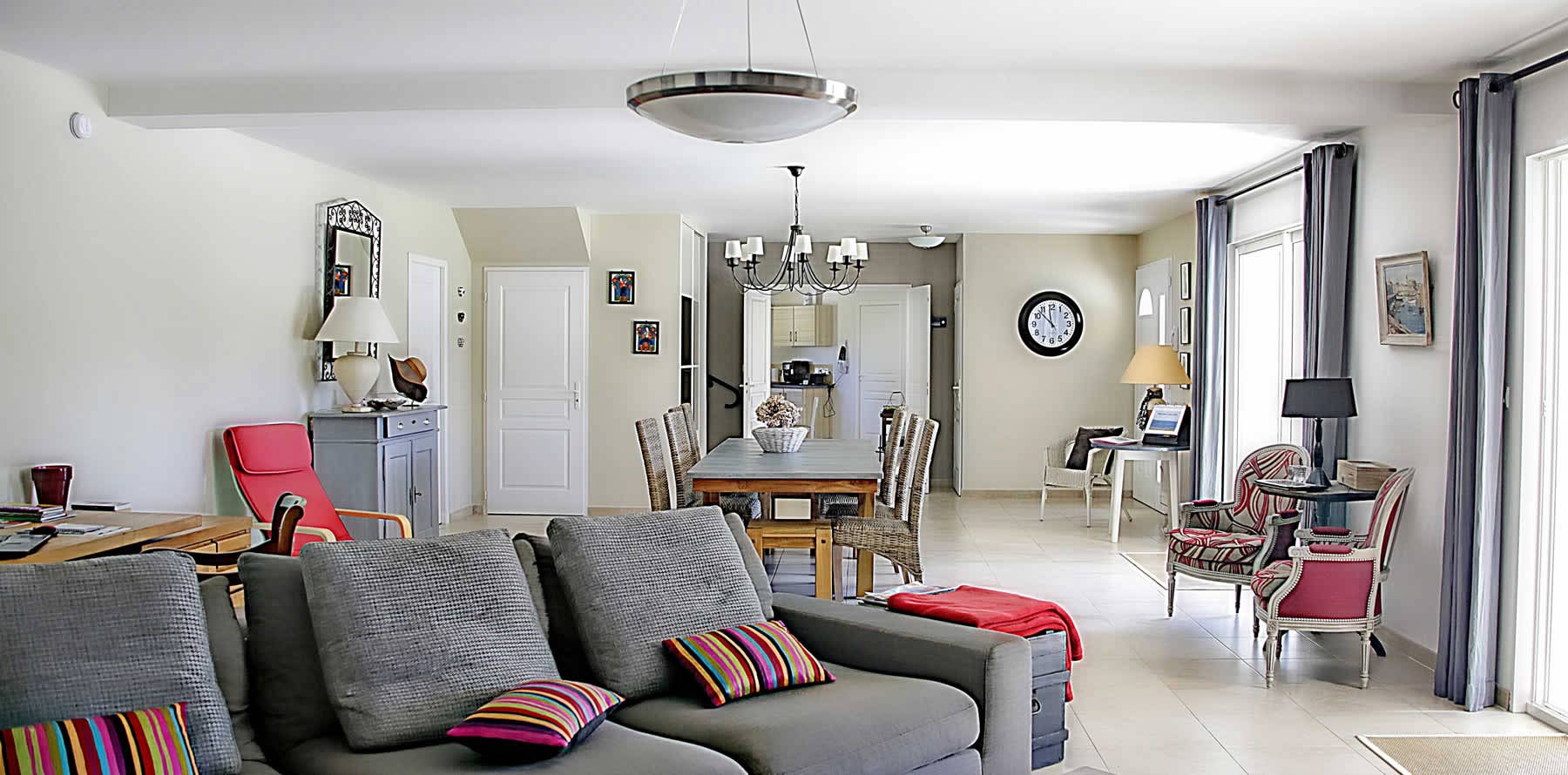

** DISTINCTIVE PERIOD DETACHED RESIDENCE, FOUR BEDROOMS, TWO RECEPTION ROOMS, PERIOD FEATURES, DETACHED GARAGE, GARDENS, DISTANT VIEWS, EPC RATING D **
Day & Co are pleased to be marketing for sale this distinctive, stone built four bedroom detached residence circa 1910 with some unique and attractive features in an elevated setting, well worthy of an internal inspection for those looking for something special. The vendors have supplied us with the following information, the property was constructed around the early 20th century by Thomas Moore, Captain Tom Moore's paternal grandfather. Thomas was a highly skilled stone mason and builder who trained in Bradford before establishing the successful firm Thomas Moore & Sons in Keighley. He originated from a farming family in the Yorkshire Dales but transitioned into masonry, gaining a reputation for high-quality work on prominent local projects. His firm was responsible for building Keighley Town Hall, shops on Cavendish Street, mills, schools, the Star Hotel, the Jubilee Tower, additions to Whinburn Hall, Strong Close Works, and notably, Keighley's War Memorial (the Cenotaph) in Town Hall Square. Thomas built the house as a symbol of his success, using fine local stone and incorporating salvaged materials from grand properties he had dismantled during other projects. These included stained-glass windows, ornate stone lintels, and solid oak doors. South Lodge was designed with a partly castellated exterior, including a small turret with a flagpole, giving it a distinctive, somewhat grand and fortress-like appearance. This incorporated elements of Gothic Revival or Jacobean influences, common in Yorkshire country houses of the era. The use of salvaged high-end materials added unique decorative touches, such as the stained-glass windows and oak elements.
The accommodation which is arranged over two floors briefly comprises
To The Ground Floor:
Entrance Vestibule - The first thing you notice as you approach this property is the attractively splayed angle of the main entrance door leading to the entrance vestibule. From the vestibule things just get better as you lead onto the main hallway. Entrance Hall - This is a truly impressive entrance hall with timberwork. From the entrance hall is the return staircase providing access to the first floor accommodation with a beautiful long window at the second half landing. Understairs storage cupboard. Doors from the entrance hall provide access to the living room, dining room and adjacent dining kitchen. Living Room - Bow window to front elevation with additional window to gable elevation. Stone fireplace with wood burning stove, Dining Room - This large room benefits from windows on 2 elevations and features a period style fire surround with wood burning stove. Dining Kitchen- This room has a range of modern fitted kitchen units with co-ordinated working surfaces, Stainless steel gas hob with stainless steel extractor chimney above. Integral oven with mirrored doors and microwave. Stainless steel sink. Integrated dishwasher. Leading off from the kitchen is a useful pantry and a sizeable larder. Rear Porch - With ground floor cloakroom off housing a low suite wc. off.
To The First Floor: Landing. Bedroom One Windows to 2 elevations. Bedroom Two with windows to 2 elevations and built in storage cupboards, door leading to an en-suite shower room with built in storage cupboard. Bedroom Three with window to the side elevation. Bedroom Four with window to the rear elevation and having a "jack and gill" door also giving access to the en-suite shower room. Completing the accommodation is the House Bathroom which is an unusual L-shaped room with modern suite comprising of a bath tub, walk in shower, w.c, wash hand basin.
Gas central heating and part double glazing.
To The Outside: The property is set in modest sized gardens given over to a raised rockery at the rear with more established and sizeable gardens to the front elevation and both sides. External access to a cellar. Approached from Ilkley Road is the good sized unusual shaped detached garage with roller shutter door, recently been re roofed.
EPC Rating D
Any floor plans are for guidance and illustrative purposes only. While we strive for accuracy, we cannot guarantee the precise layout, dimensions, or details shown. Any measurements or boundaries should be verified through the title deeds. We accept no liability for any loss or damage arising from reliance on this information.